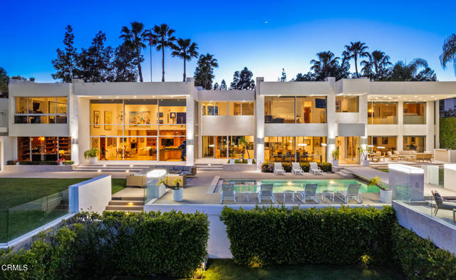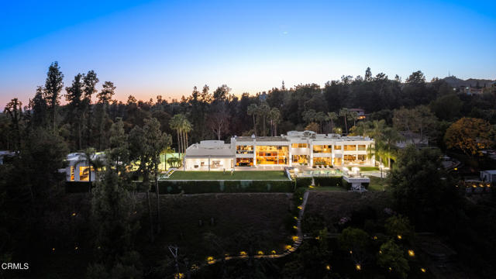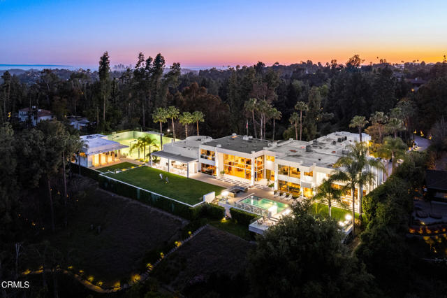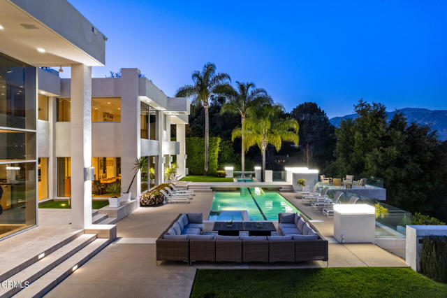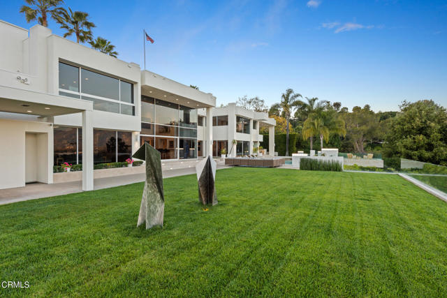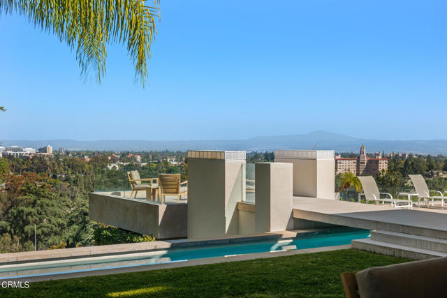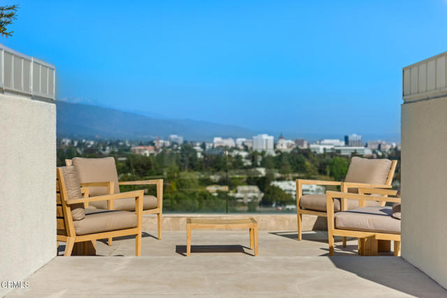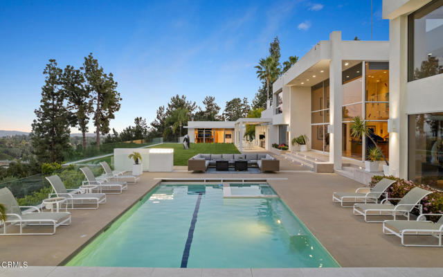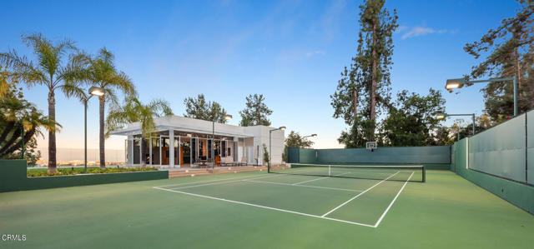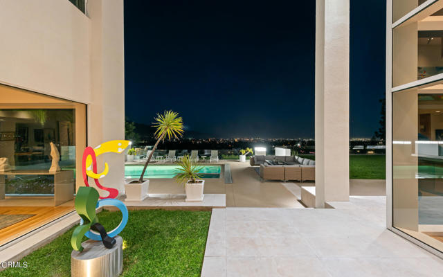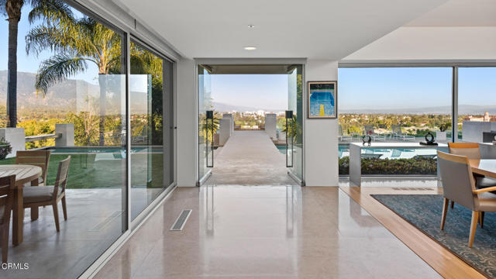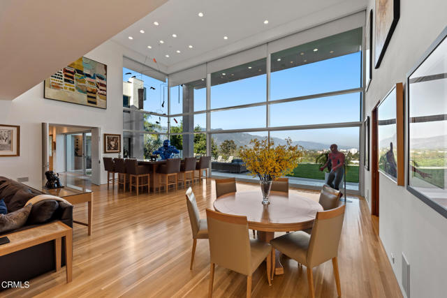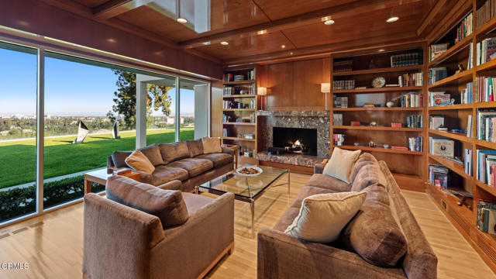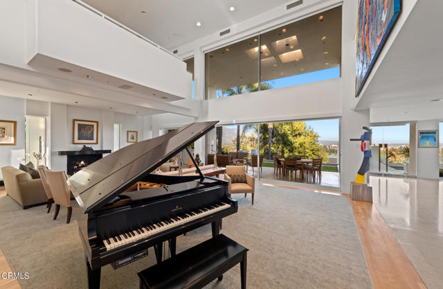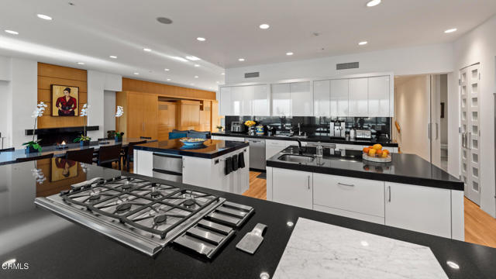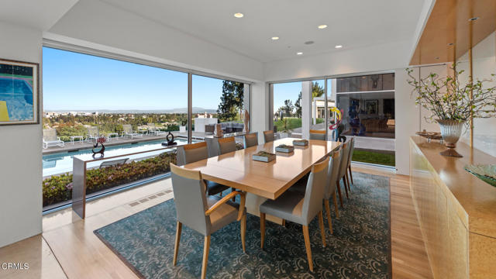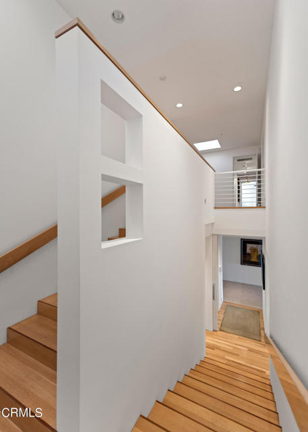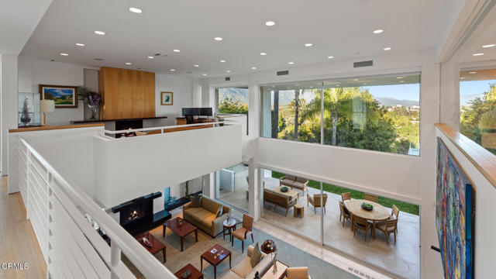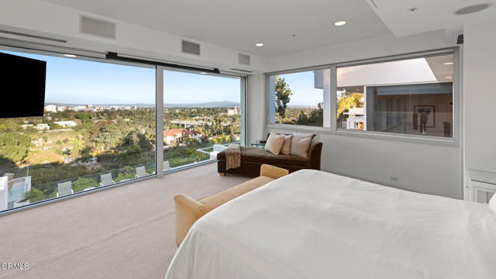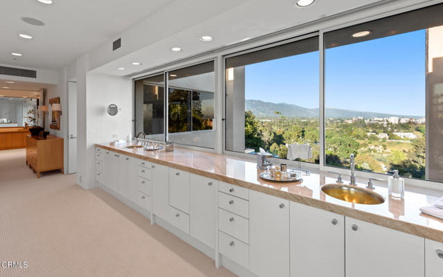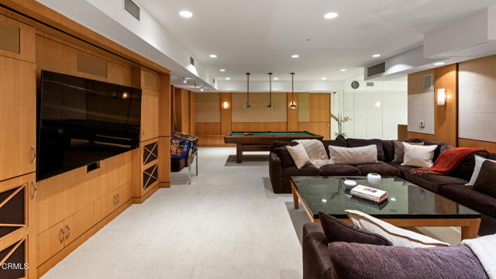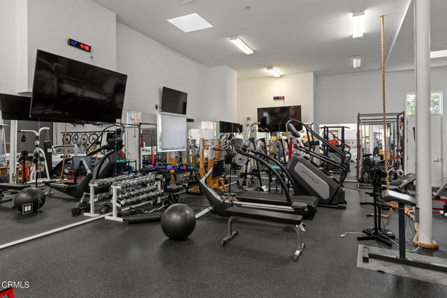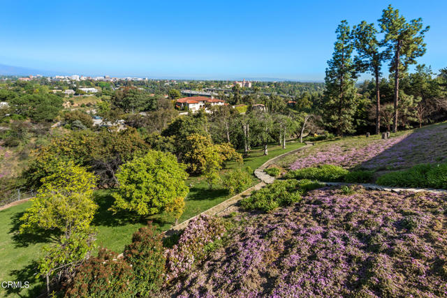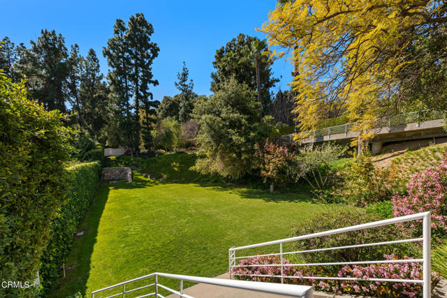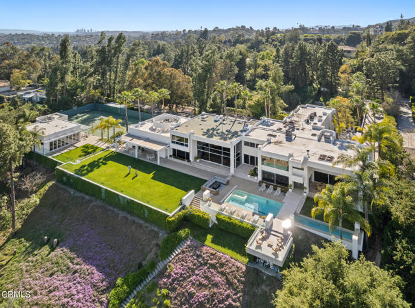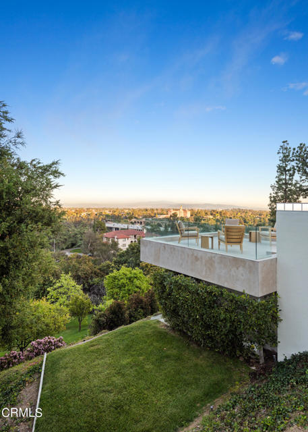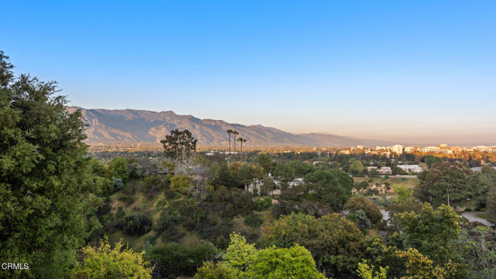Description
Roland and Margarita Hernandez House: Buff, Smith and Hensman, 1997.One of the largest private view estates in greater Pasadena, the Hernandez House sits on 3.4 acres in the prestigious San Rafael Hills. Fully gated and mostly level, the site provides sweeping views looking east over the historic Colorado St bridge and the city of Pasadena and dramatic mountain vistas to the north and east. Designed by the iconic and pioneering firm of Buff & Hensman in 1997 and expanded in 2002, the 8-BR suite and 14-BA main structure spans three levels of living space, purposefully designed for an organic relationship between lifestyle and site. Having evolved from true post and beam structures, the estate employs many of the contemporary innovations that would later define Buff & Hensman. The home was planned so all major areas are oriented towards the best views. 20' ceilings with sides of glass open to the rear yard, 'merging' with the surrounding environment. 60' pool is bisected by elevated limestone bridge, creating a lap pool and waterfall to the north and wider family pool with spa to the south. Large lawn leads to glass paneled 2BR/2BA guest house with kitchen and fireplace that can be completely opened to lawn and adjacent N/S lighted champion tennis court. Having first engaged Buff and Hensman to build their Pasadena home, the Hernandez's and architects then embarked on the most difficult task of locating and acquiring the ideal site that would not only complement, but integrate with, the living spaces imagined by the Hernandez. As arduous as it was to find the initial site, it was an intersection of planning and good fortune that allowed them to procure and expand to the adjacent 300 Los Altos Dr. parcel in 2002. A truly rare confluence of events that lead to the marriage of a significant architectural home to be perfectly oriented on an expansive, private site with boundless, unobstructed views. *FEATURES:*2-stry, heated 8-car garage, *Entry-level: Entry, living room & great room w/20' ceilings, dining room, open: kitchen, family, & breakfast area, library, laundry, BD-suite, guest kitchen and guest suite, 2 Add'l BA's.*Upper: Primary suite w/2 BA's & 2/walk-in clsts, 4 Add'l BR-suites, study/BR-suite, office.*Lower: Wine, entertnmnt lounge w/BA, gym w/BA, sauna.*60' pool w/spa.*Lighted N/S tennis w/BA.*Glass-paneled 2BR/2BA w/kitchn guest house.*Fully gated w/2-automatic auto gates.*Viewing terrace.*Play area.*Add'l access from Los Altos.
Map Location
Listing provided courtesy of Brent Chang of COMPASS. Last updated 2024-11-21 09:08:53.000000. Listing information © 2024 CRMLS.



