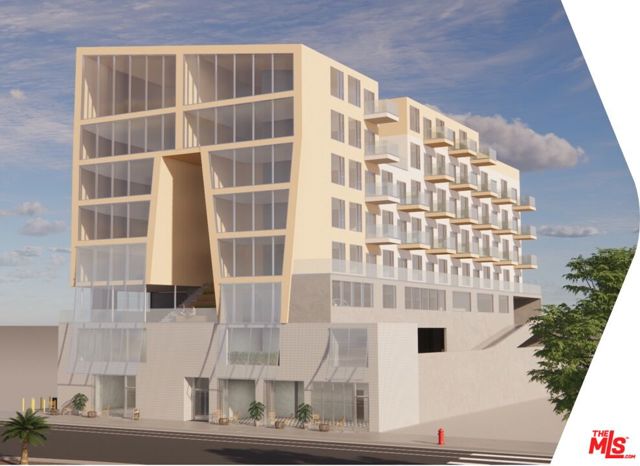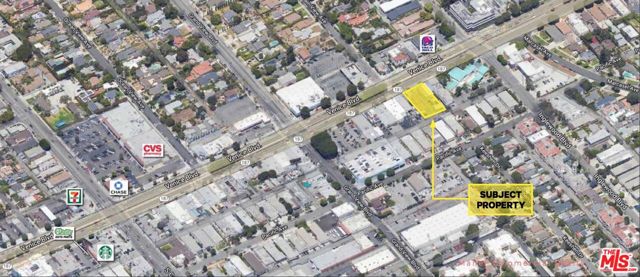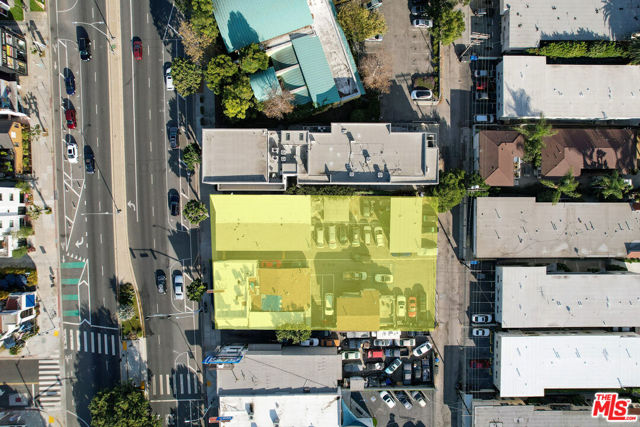Description
Preliminary Plans in place to build up to 72 units, ready for Ministerial Approval, with only 7 income restricted units required. Parking is primary at or above grade, with only one subterranean parking level with 41 spaces. Level 1, on grade, will consist of Cafe and a restaurant to capitalize on the vibrant retail corridor surrounding the project, with 3 commercial spaces and 13 spaces for residents. Level 2 consists of 1 One-Bedroom apartment, 1 Studio apartment, a gym, and 25 parking spaces above grade for residents. Level 3 will consist of 2 two-bedroom units, 1 Studio Unit, and 12 One-Bedroom Units. Level 4-7 will consist of the remaining 55 units. Level 8 proposes a deck with a pool and pickleball court for residents to enjoy. Other amenities include a gym, courtyard, storage, and bicycle parking. The building's height will give residents incredible views of the surrounding city, mountains, and the ocean.While finalizing the planning and permitting process, a buyer can collect approximately $29,000 of gross monthly income from the existing buildings with short term or month to month tenancies. (Project includes 12028-12034 Venice Blvd. APN #4235-024-005 and #4235-024-006).
Map Location
Listing provided courtesy of Oron Maher of Maher Commercial Realty. Last updated 2024-11-24 09:23:51.000000. Listing information © 2024 CRMLS.










