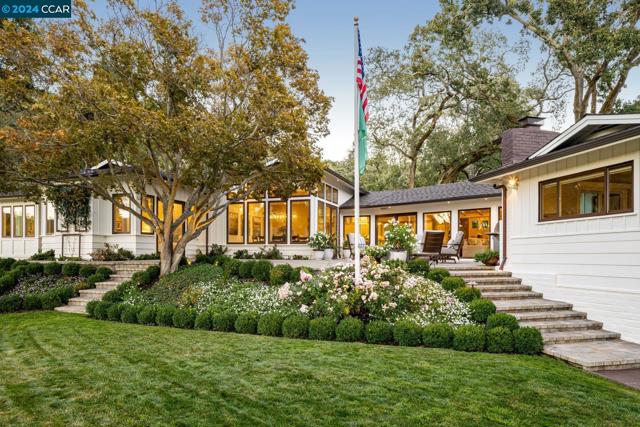Description
On a quiet cul-de-sac, this home surveys Orinda CC’s 6th-9th holes. Despite the Club proximity, the home offers exceptional privacy. Enter, and the welcoming Great Room (under elevated beamed ceilings) beckons. It seamlessly blends the remodeled kitchen (featuring exceptional countertops and appliances); a bar seating at least 5; the dining room, surveying the golf course and yard; and glass doors to the deck. Outside, a firepit keeps guests warm; a gazebo commands golf course and swimming pool views; the garden offers quiet solitude; and the patio accommodates outdoor gatherings and al fresco dining. Four bedrooms lie on the main floor. The principal suite overlooks the golf course. Two huge closets accommodate wardrobes of any size. The principal bath offers aroma therapy, a steam shower, and a stand-alone tub. Three other bedrooms and two bathrooms lie at the other end of the home, each with garden views, and one – a second primary suite – has pool and golf course views, a sitting room/nursery, and patio access. Closet space abounds. The lower level features a remodeled guest suite with a kitchenette (with top appliances and new quartz countertops), en-suite bath, fireplace, and office area. The entire home was remodeled and the roof replaced in 2019.
Map Location
Listing provided courtesy of Ann Newton Cane of Golden Gate Sotheby's Int'l Re. Last updated 2024-11-25 09:10:02.000000. Listing information © 2024 CRMLS.



























































