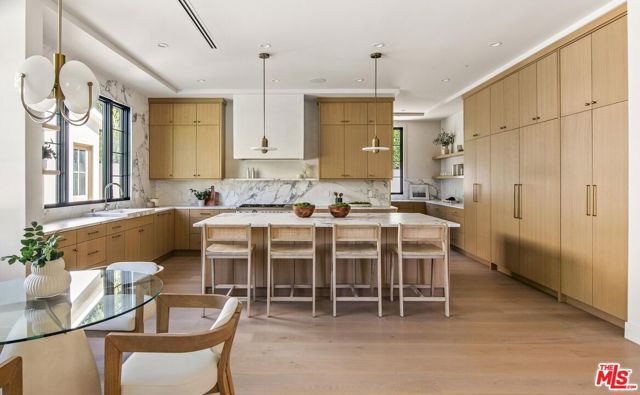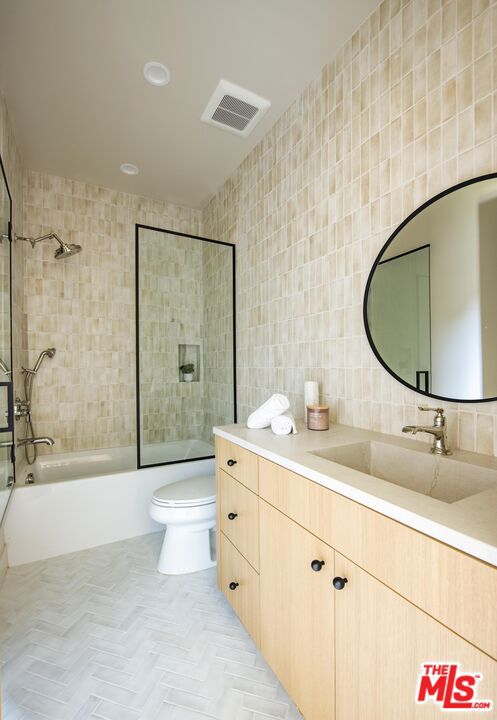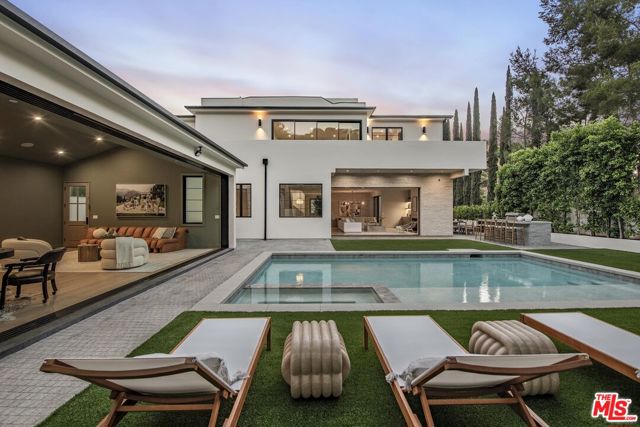Description
Introducing a completely reimagined view home, nestled on a generous 11,132 sqft lot in the highly sought-after South of the Blvd neighborhood in Encino. This incredible residence is filled with designer finishes and embodies perfection in every detail. Upon entering, you are welcomed by a grand open floor plan and abundant natural light. The formal dining room extends to an outdoor patio with a fireplace, perfect for al fresco dining and gatherings with friends and family. The chef's kitchen features a Bertazzoni range, custom cabinetry, sparkling countertops, a large center island, and a custom walk-in pantry. Adjacent to the kitchen, the family room boasts a fireplace, built-ins, and floor-to-ceiling glass stacking doors, seamlessly blending indoor and outdoor living. The main level also includes an office, ensuite bedroom, movie theater, and a powder bath. Upstairs the exquisite primary suite awaits, complete with a fireplace, a spacious custom walk-in closet, and stacking glass doors leading to a private balcony with stunning views of the backyard. The spa-like primary bath offers dual vanities and a wet room with a shower and soaking tub. Three additional ensuite bedrooms and a laundry room complete the upper level. The home also features a rooftop deck with 180-degree views of the surrounding hills and valley. The entertainer's backyard is completely private, with a pool, spa, built-in barbecue, and mature landscaping ensuring total seclusion. A standout feature of this property is the 1BD/1BA Accessory Dwelling Unit (17014 Escalon Drive) with its own separate entrance. This spacious unit includes a kitchen, a living room with floor-to-ceiling glass stacking doors opening to the backyard, a bedroom, and a full bathroom. Located within the highly esteemed Lanai Road Elementary school district and offering easy access to the Westside and the shopping and dining options of Ventura Blvd, welcome to your new home.
Map Location
Listing provided courtesy of Andrew Dinsky of Equity Union. Last updated 2024-11-25 09:21:38.000000. Listing information © 2024 CRMLS.
































































