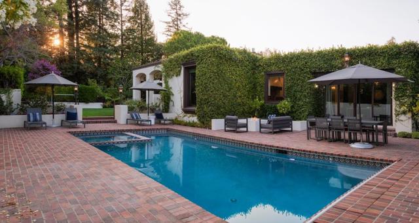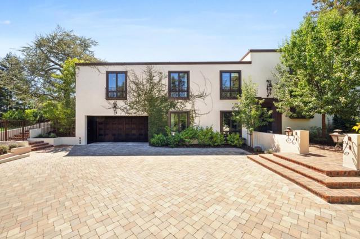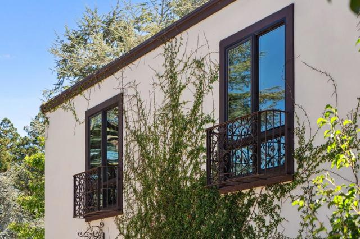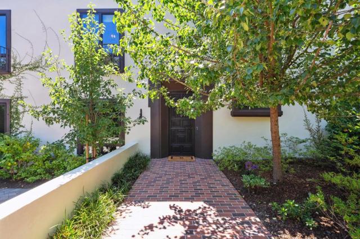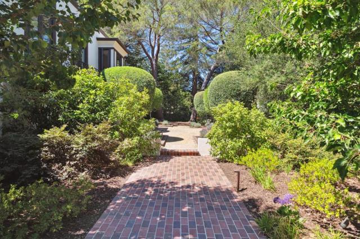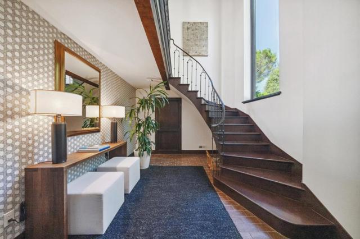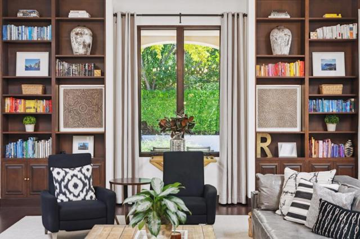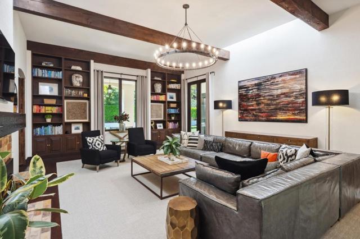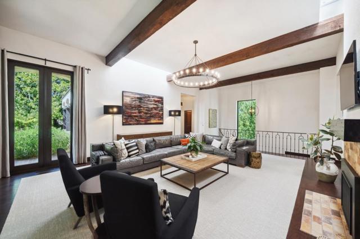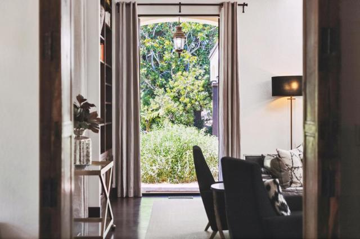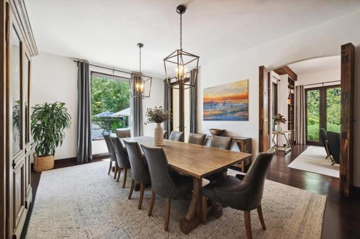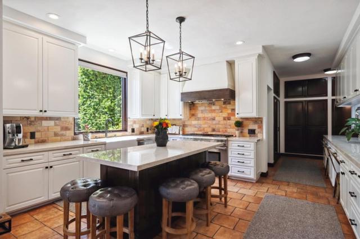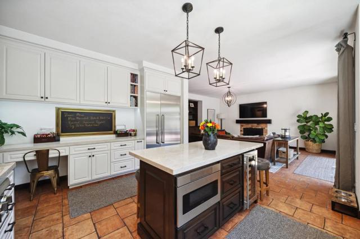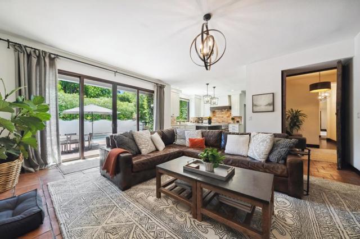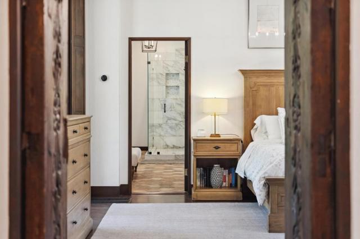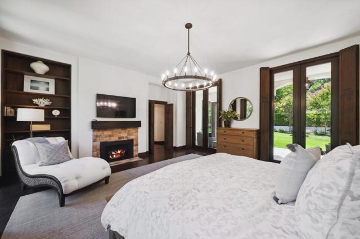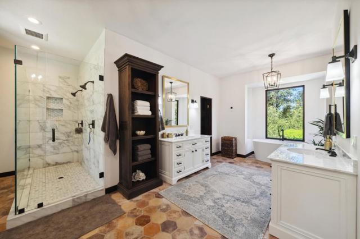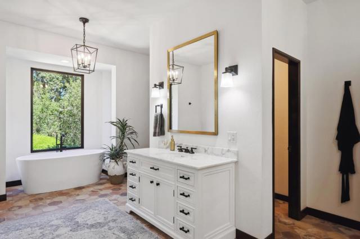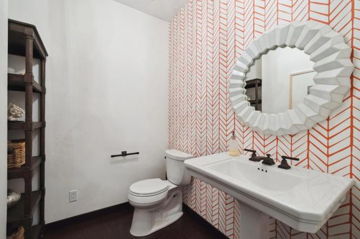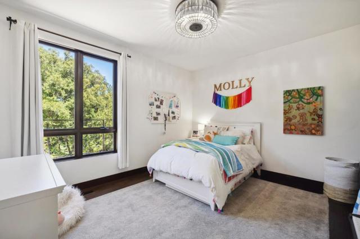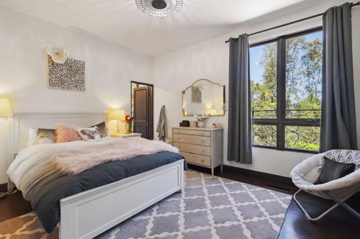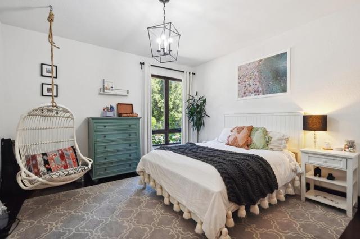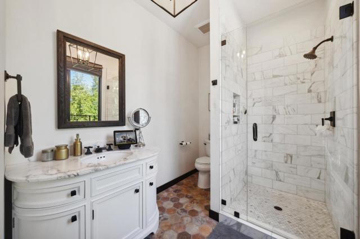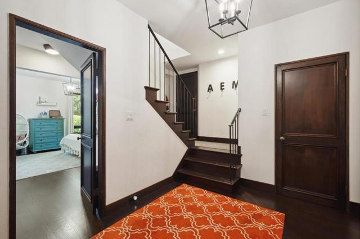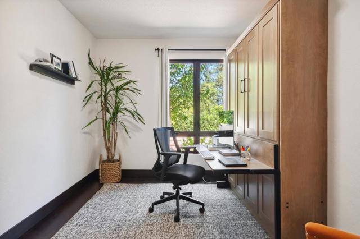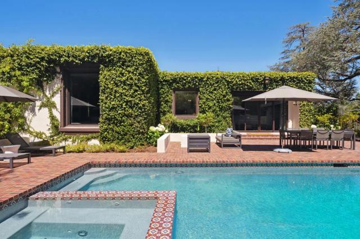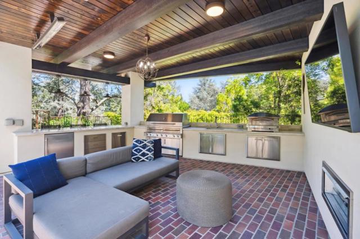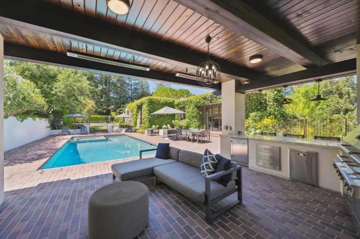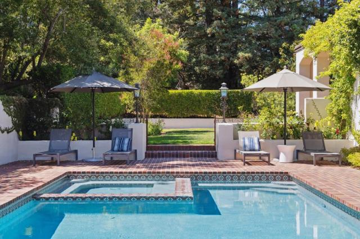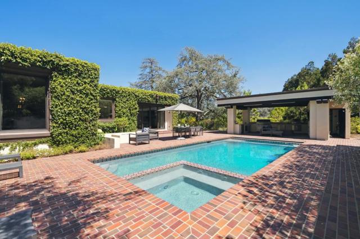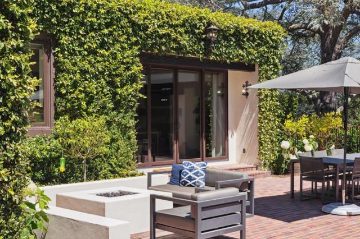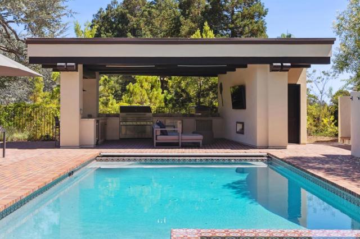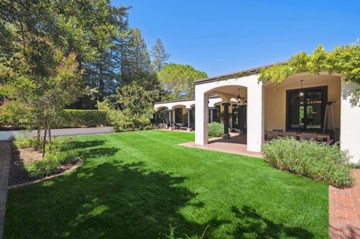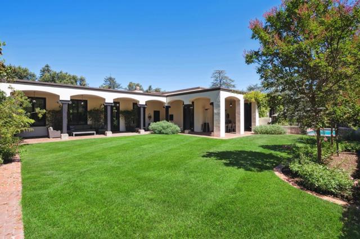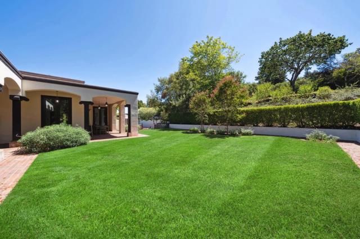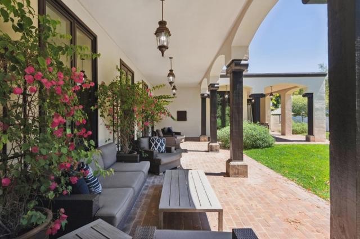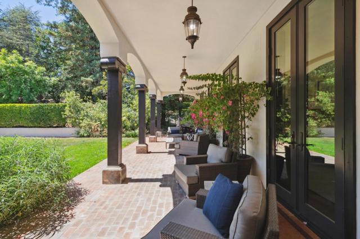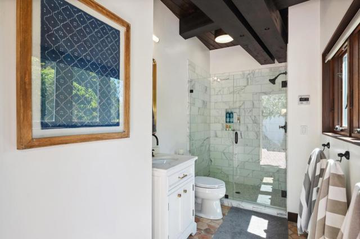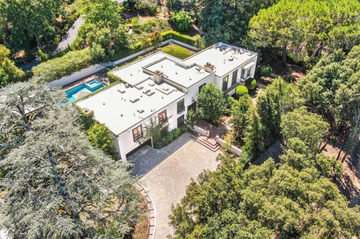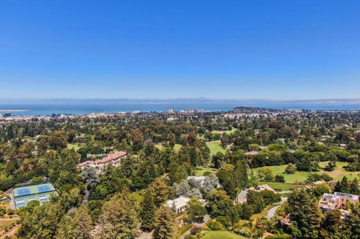Description
In the Burlingame Country Club area, this stunning renovation combines chic sophistication with Spanish flair. Featuring 5 bedrooms and 5.5 baths across two levels, the home has espresso-hued hardwood and Saltillo tile floors complemented by updated lighting, 3 fireplaces with modern style. The floor plan features upstairs living areas and the primary suite opening to the resort-inspired rear grounds, along with two additional bedroom suites. Two bedrooms on the entrance level share a bath. Formal living and dining rooms give way to a remodeled kitchen and family room that includes a study center, and all baths are remodeled with designer touches. Fig-covered walls envelop the wraparound loggia leading to glorious rear grounds with solar-heated pool and spa, heated cabana with barbecue kitchen, fireplace, media, & full bath plus level lawn and built-in trampoline. Ideally positioned midway between Silicon Valley & SF, with minutes-away proximity to SFO and top-rated Hillsborough public & private schools. Open Homes Photography measured the home at 4,784SQFT, 5 BD & 5.5BA. Buyer is to verify and satisfy themselves with square footage, lot size, BD & BA count.
Map Location
Listing provided courtesy of Andrew Greenman of Compass. Last updated 2024-11-23 09:32:37.000000. Listing information © 2024 CRMLS.



